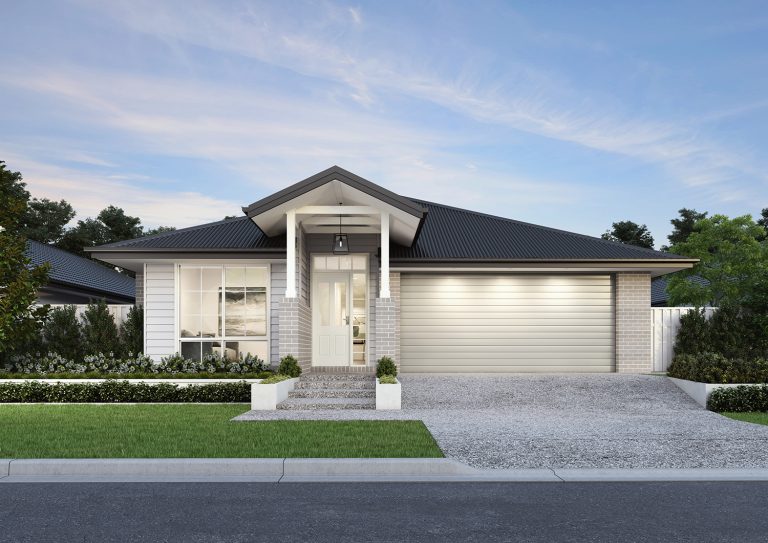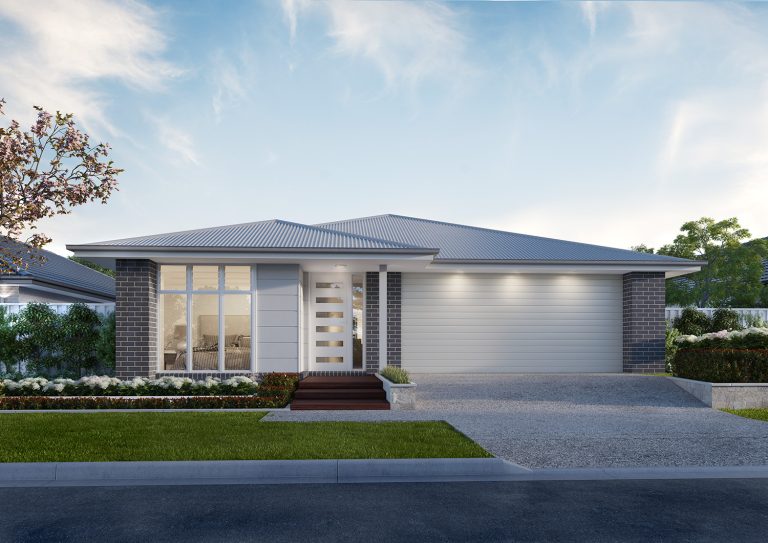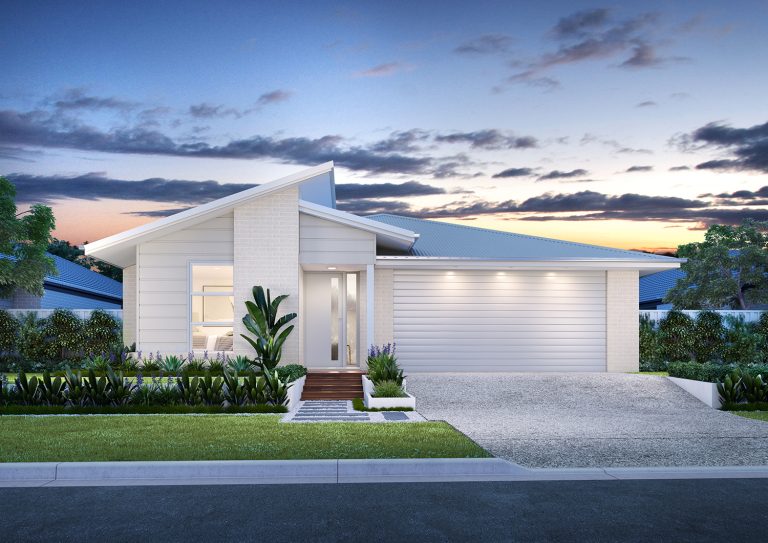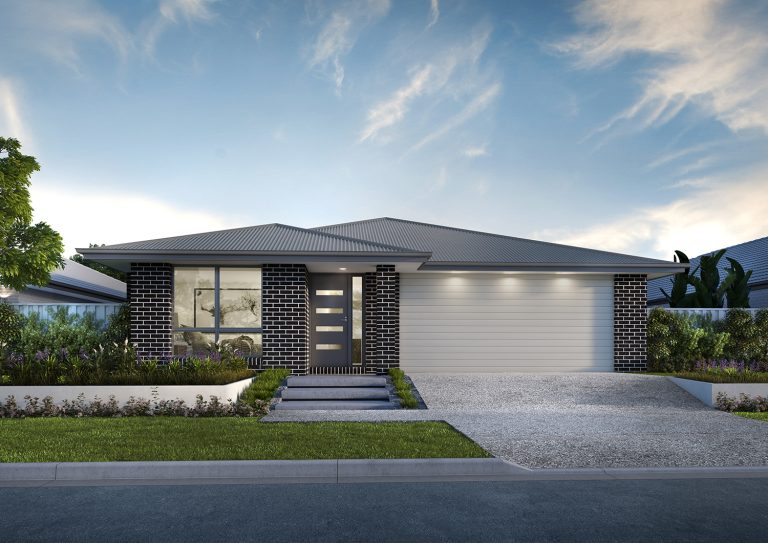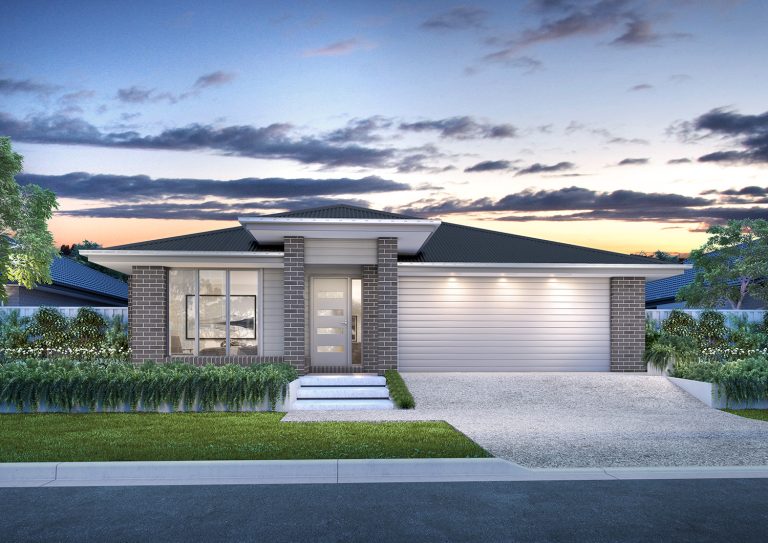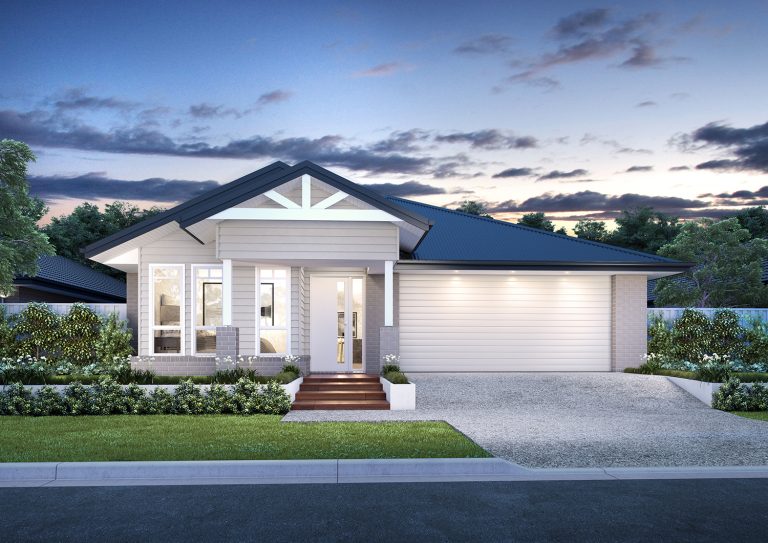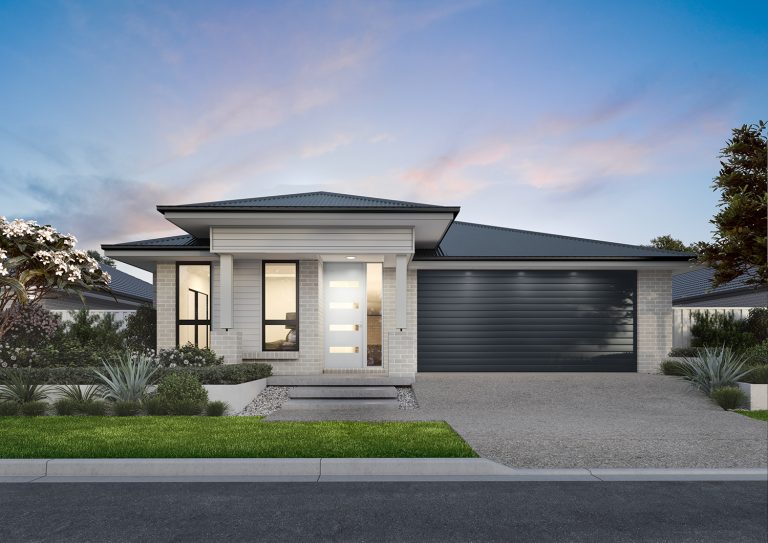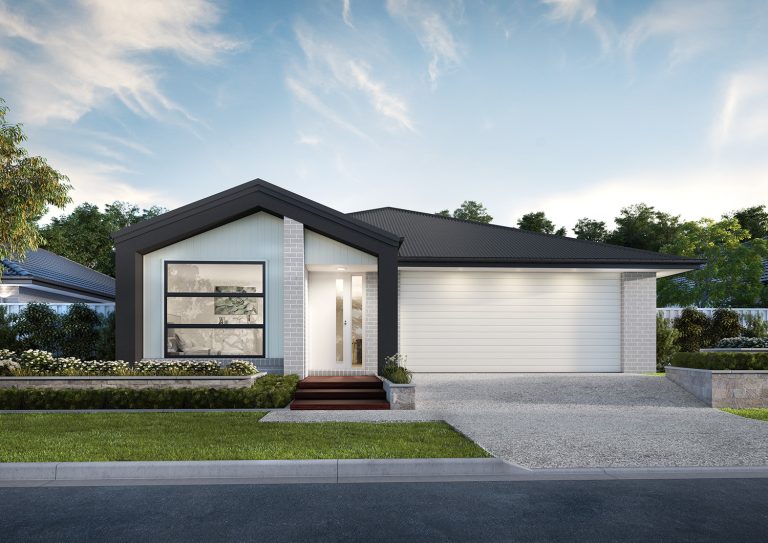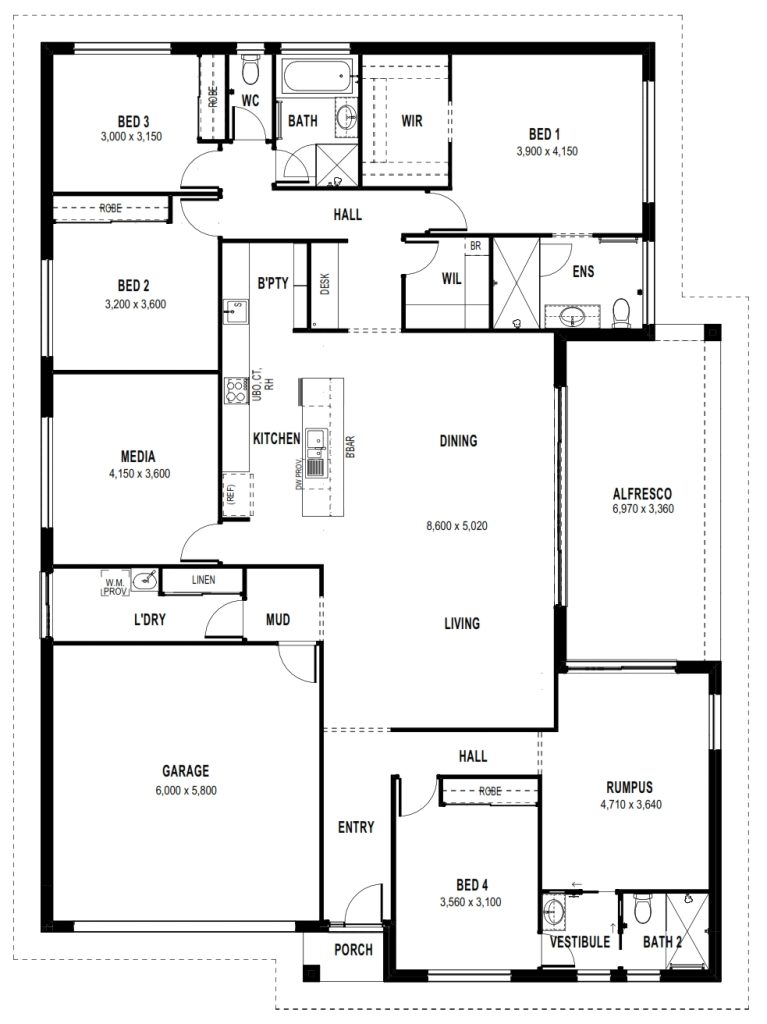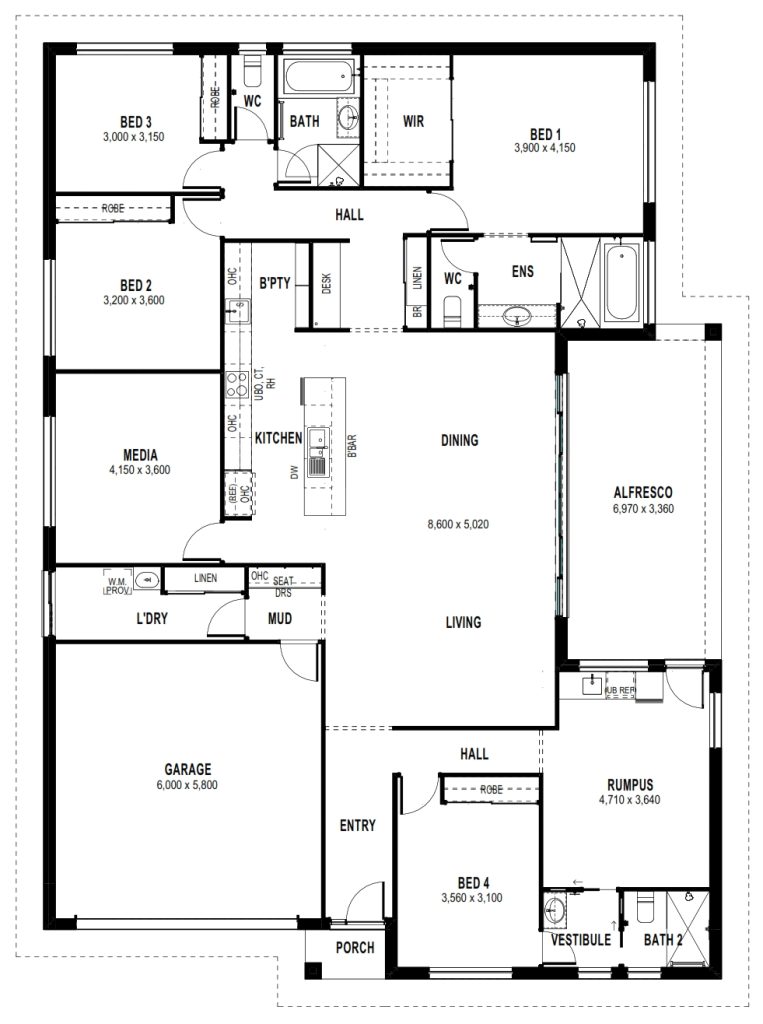Modern family living with space for everyone.
Designed with growing families in mind, this contemporary home effortlessly balances privacy, functionality, and entertaining.
At the heart of the home lies a gourmet kitchen, perfectly positioned to overlook a spacious open plan living and dining area that seamlessly extends to a generous outdoor entertaining space.
To the rear, you’ll find a thoughtfully zoned master suite and two kids’ bedrooms, creating a quiet and private family wing. At the front, a fourth bedroom, rumpus room, bathroom, and optional wet bar form a versatile zone perfect for multigenerational living, guest accommodation, or a teenager’s private retreat.
Additional features include a cozy media room for movie nights, a functional study nook for homework or remote work, and a layout that encourages connection while allowing for essential personal space.
Whether you’re a family that loves to entertain, need flexible living zones, or are planning for the future, this home delivers it all.
Hamilton 31
4 3 2 2
Total Area / Squares
285.79 m2 / 30.76 sqs
Depth
20.39 m
House Width
14.75 m
Features
- ●Suitable for multigenerational living
- ●Expansive open plan living space
- ●Study nook
- ●Mud room
On Display At

