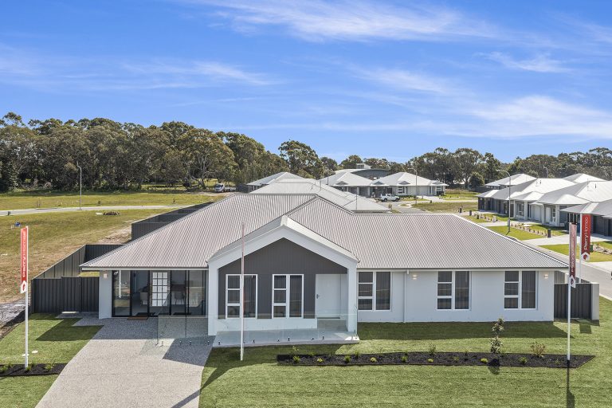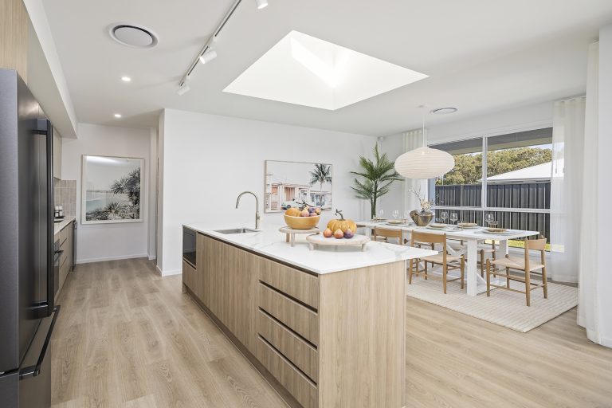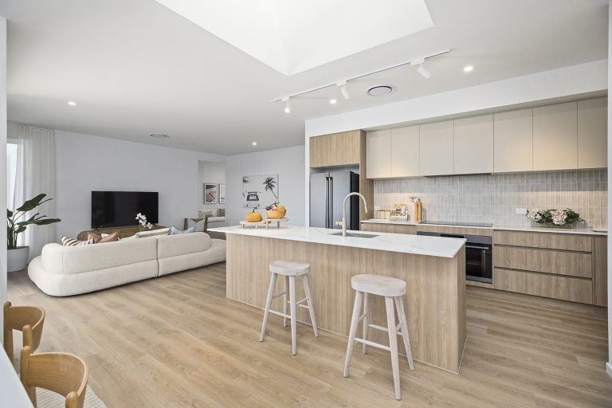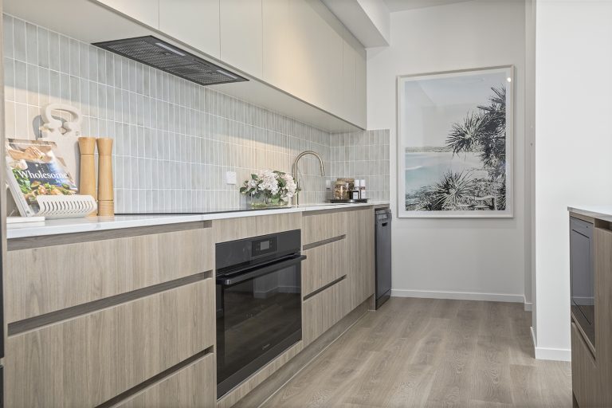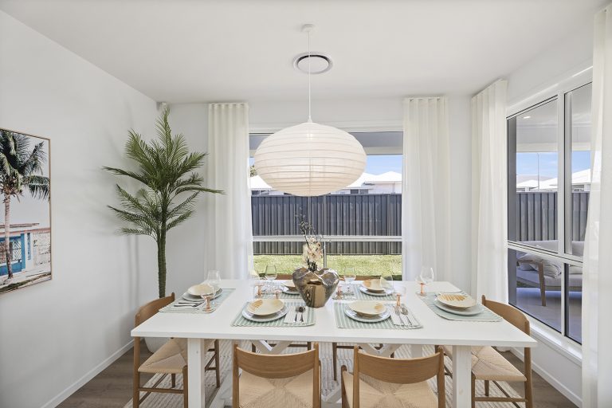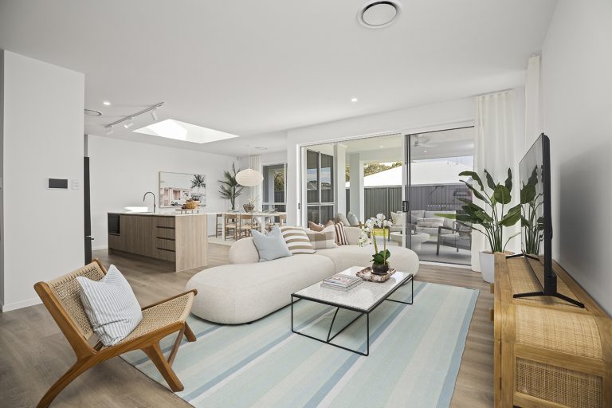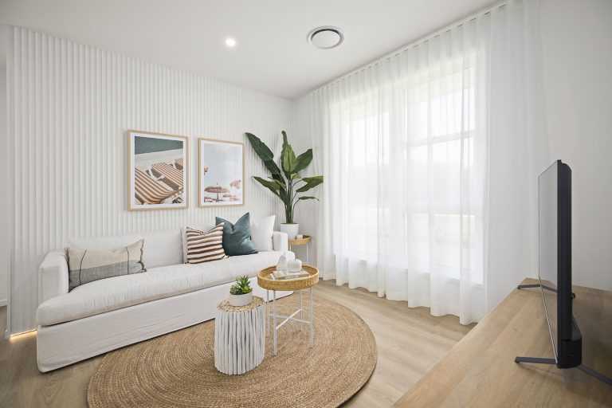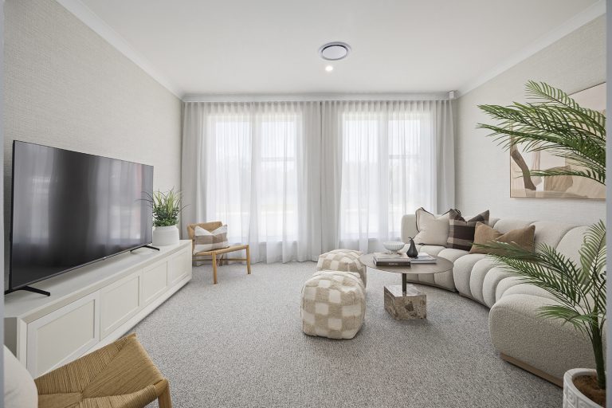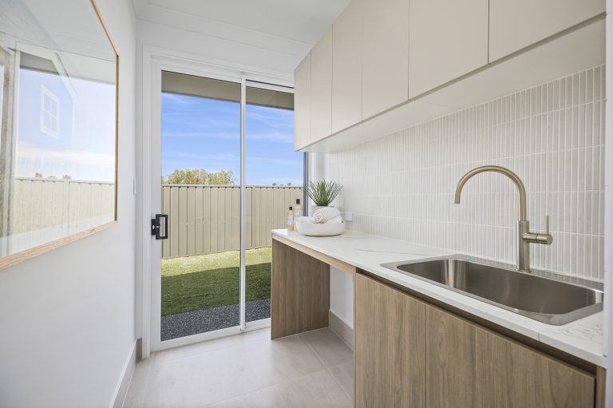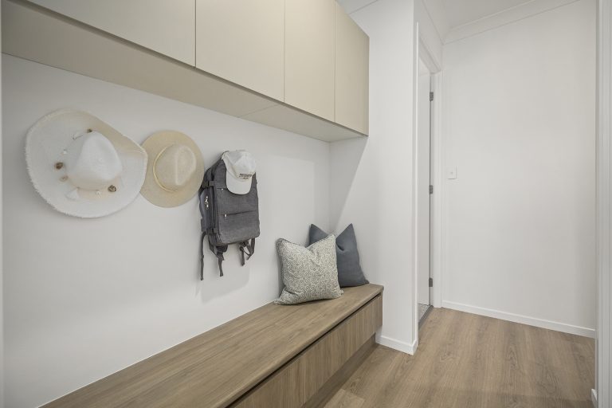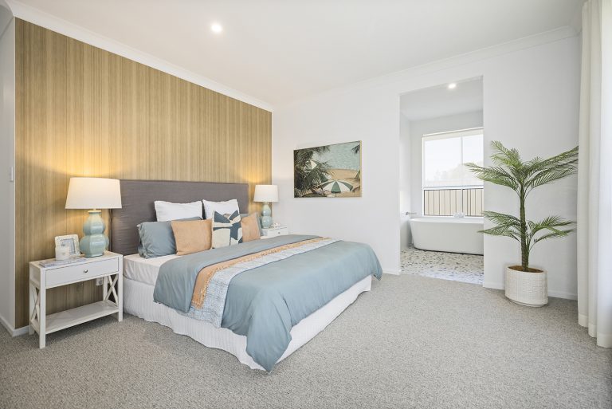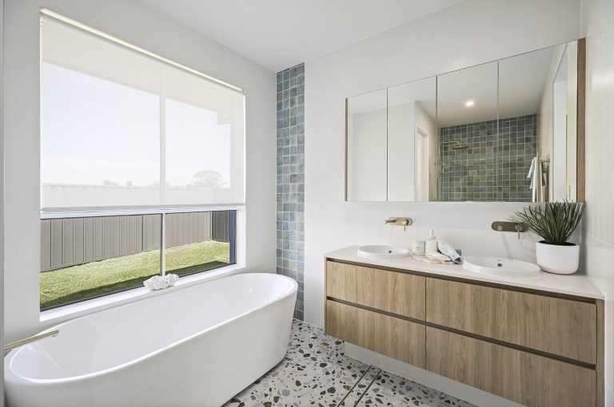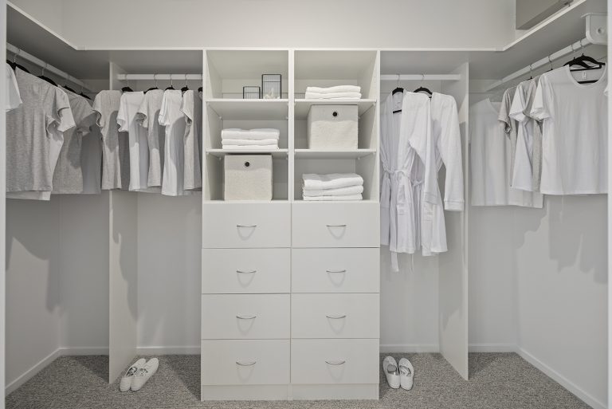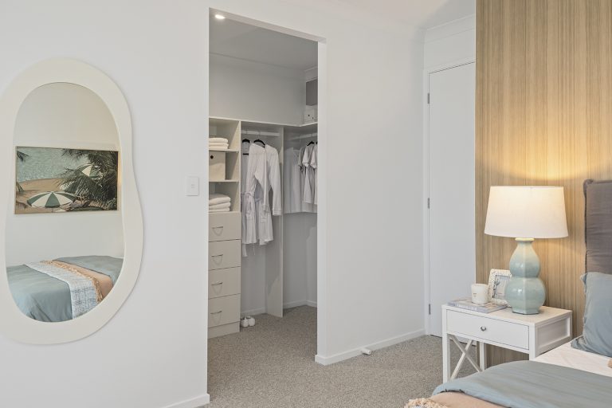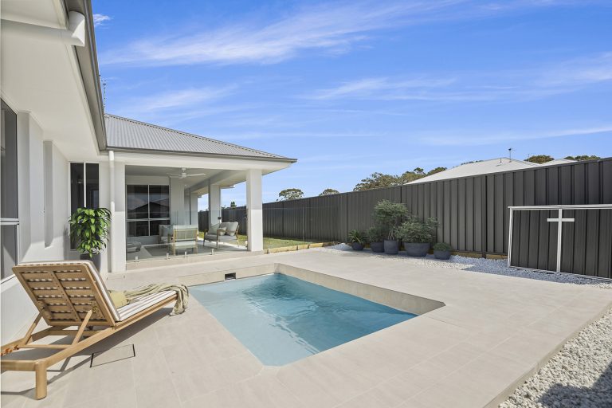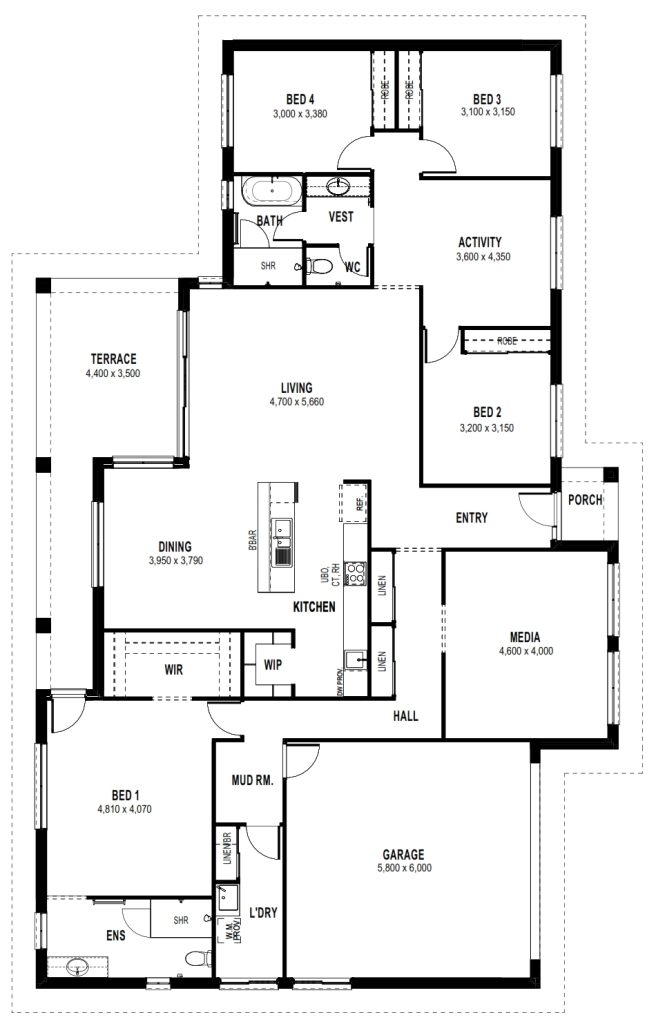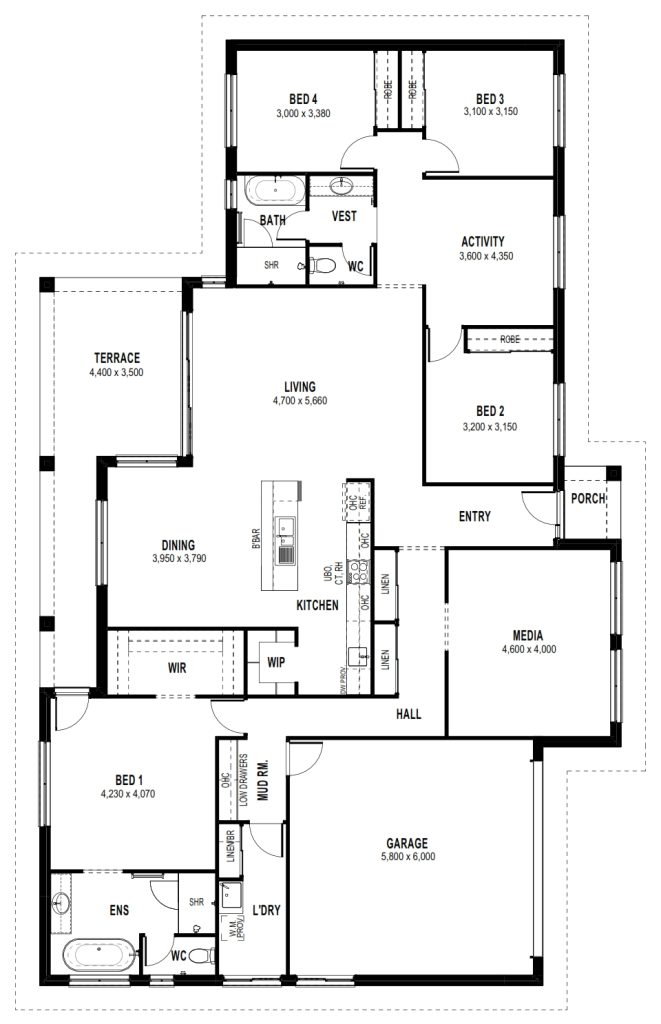Modern Family Living with Room for Everyone.
Designed with large families in mind, this spacious home is ideal for wide frontage or acreage blocks. With thoughtfully zoned living areas, it offers the perfect balance of privacy and togetherness.
The parents’ wing features a generous master suite complete with a walk-in robe and direct access to the terrace – your own private retreat.
In the kids’ zone, you’ll find three well-sized bedrooms and a dedicated activity space, giving younger family members their own area to play, learn, and grow.
At the heart of the home is a light-filled open-plan kitchen, living, and dining area, perfect for everyday living and effortless entertaining. The gourmet kitchen includes a walk-in pantry and flows seamlessly into the outdoor entertaining space.
A separate media room adds even more versatility – ideal for family movie nights or quiet relaxation.
Grayson 30
4 2 2 3
Total Area / Squares
279.32 m2 / 30.07 sqs
Depth
14.28 m
House Width
23.25 m
Features
- ●Parent's retreat
- ●Zoned kids' area with activity space
- ●Dedicated media room

