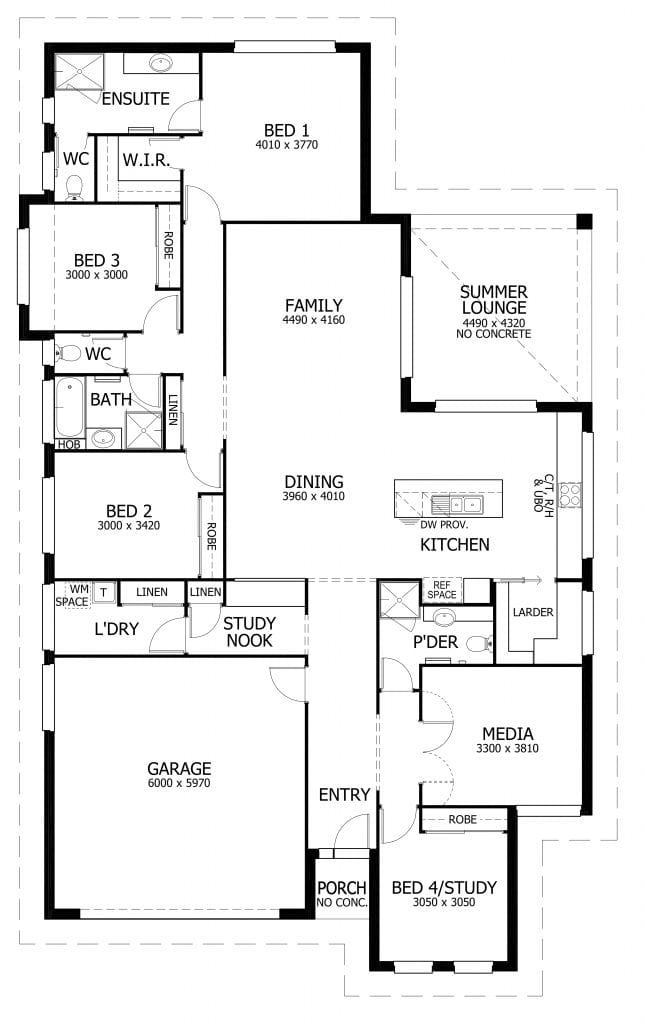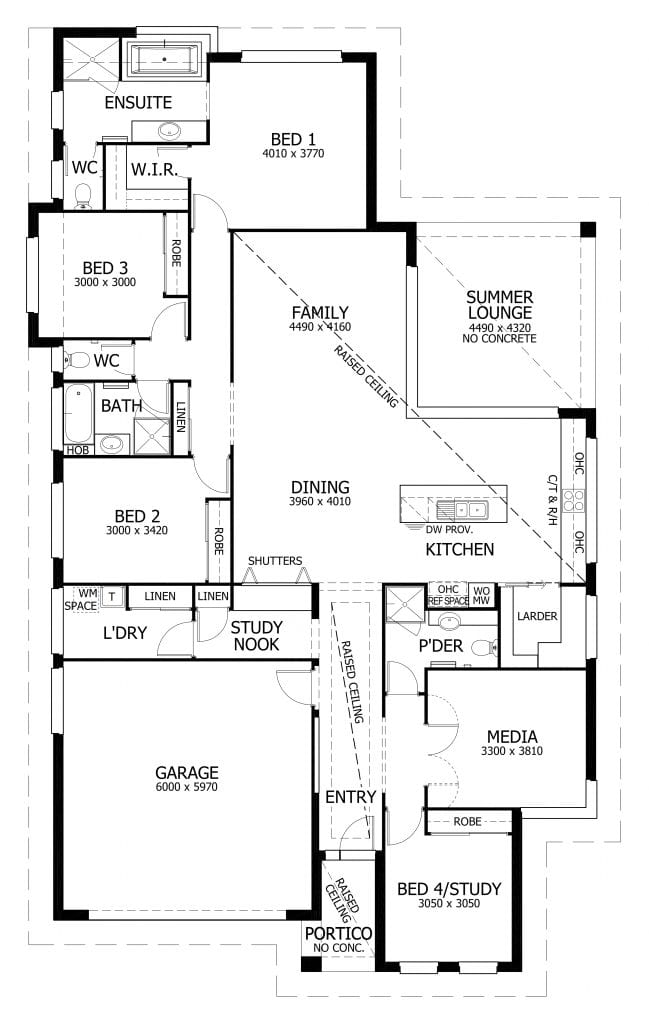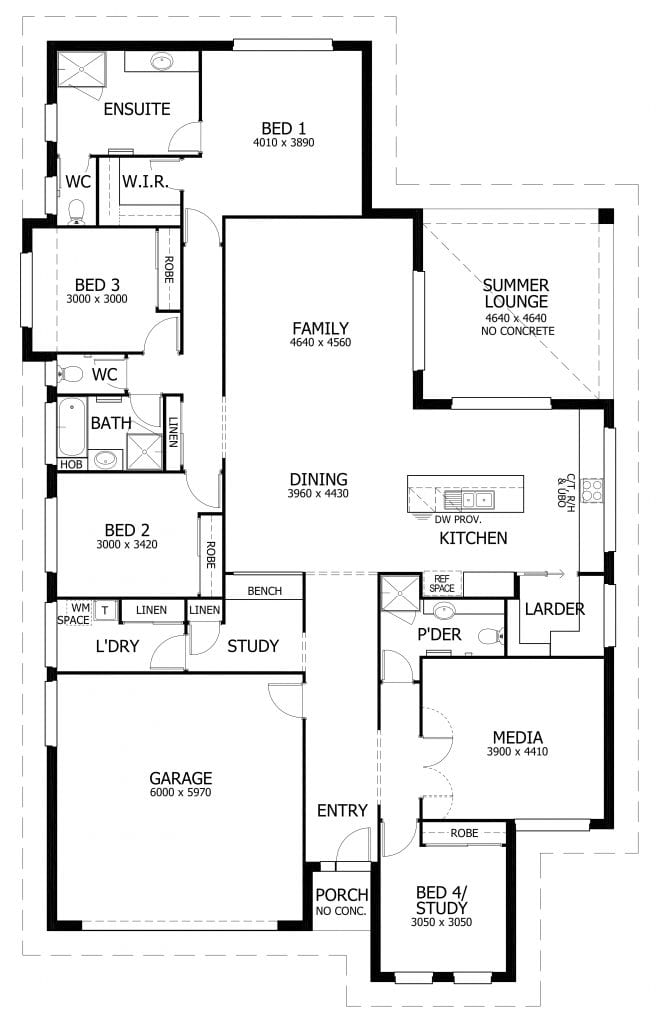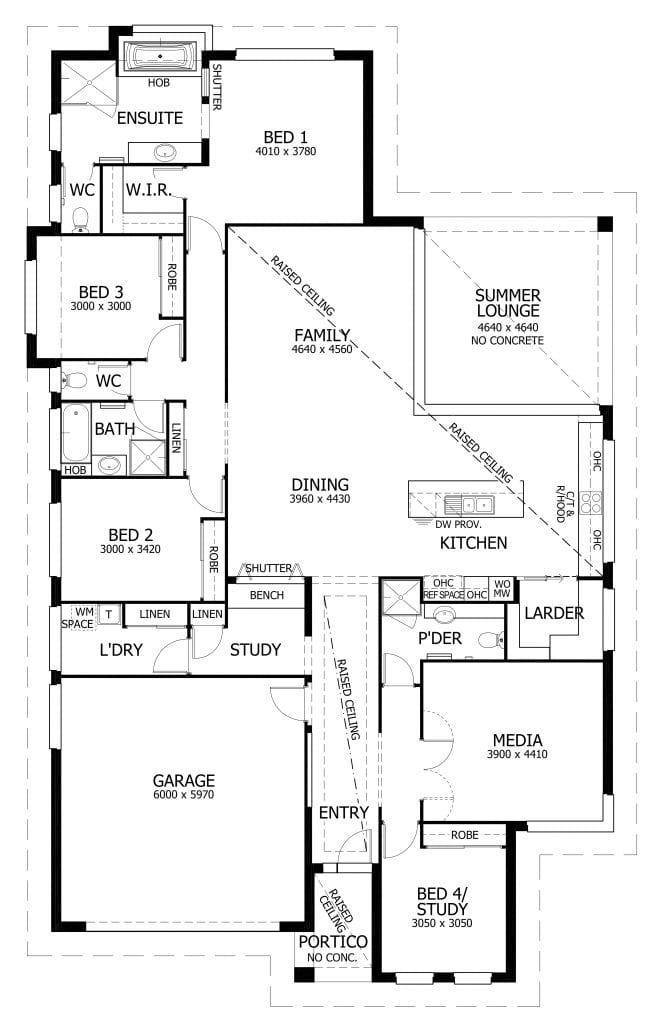New Home Design Rio – You will be amazed by the spacious open plan dining, family and kitchen areas in this four bedroom home, which lead out through sliding doors to the outdoor summer lounge. This provides the ideal balance of indoor and outdoor living, perfectly suited to the family who enjoy entertaining. The fully-equipped kitchen featuring a walk-in larder also includes a generous amount of bench space, which is always needed in a family home.
The master bedroom is situated at the rear of the home and is designed to optimize space with a built-in-robe and luxurious ensuite. Another two bedrooms are located around the main bathroom and accessed via a secondary hallway. The unique feature of this design, is the inclusion of a bedroom at the entry. This, combined with the media room and additional bathroom offers a myriad of living opportunities. It would be perfect as guest accommodation, perhaps a teenagers retreat, or even for elderly parents who want their own living area, but need to live with family.





